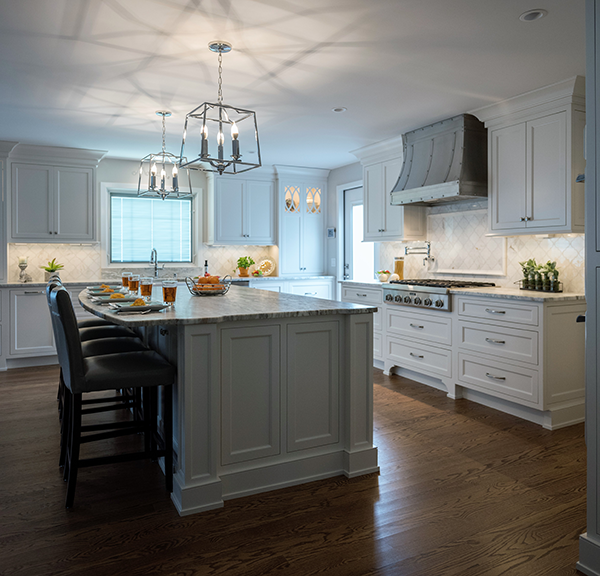
Many of our clients tell us they want an island in their kitchen design. We work with clients to help them figure out what the main function of that island will be.
In creating the kitchen design, we will determine if the kitchen space is large enough to have an island and still provide ample room to navigate the refrigerator, seating and cooking areas. It is important to make sure the kitchen island is properly fitted to the space available to work with.
The kitchen island also can serve many purposes. It can be used for entertaining and serving, prepping meals, cooking, washing dishes or seating. If the island is your main sink area, the counters must be large enough to provide serving room that is in a splash free zone. Cooktops in the island also require a large countertop space. The island space must also house proper cooktop ventilation, as required by building code regulations. Options could include a cooktop downdraft, or an over the island hooded ventilation system.
Using the island as the main seating area in the kitchen requires extra leg room considerations as well as extra countertop space. You may have to give up some storage space to get the legroom needed to sit comfortably.
There are so many choices as to how the island cabinetry can be configured in your kitchen design. We have designed islands with microwave drawers built right into the cabinetry. Concealed trash pails, dishwashers, deep storage drawers and storage under the seating area are all design options.
Double islands, if the kitchen space is large enough, and free-standing islands that can be easily moved around smaller kitchen spaces are both considerations. Two-toned kitchen designs usually have the island a different material or color than perimeter cabinetry. Countertop materials can also vary or be the same. The kitchen island is a great place for clients to really customize the look and function of the kitchen design.













