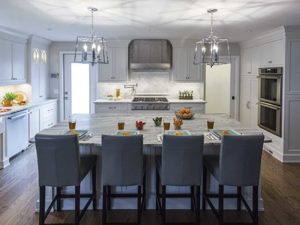Our clients wanted to step outside the box and creatively used their center hall colonial dining room to dramatically expand their kitchen space, all while staying within the existing footprint of their home.
We eliminated the walls between the dining room and kitchen to create a new large island for seating and serving, a cooking area and lots of storage. The new column shows where the old rooms met.
The back area on the right, with the beautiful arched window above the main sink, includes a smaller island used as the beverage area and seating. We also added a new window seat area. All in, our clients added a more open flow to their kitchen, plenty of seating for their active family and storage for all their needs.
A newly remodeled foyer, including new stair posts, wood floors and eliminating the formal living room to accommodate a new dining room location were also completed.
The results, a creative use of our client’s existing spaces to dramatically expand the kitchen and living spaces and create the kitchen of their dreams.





















