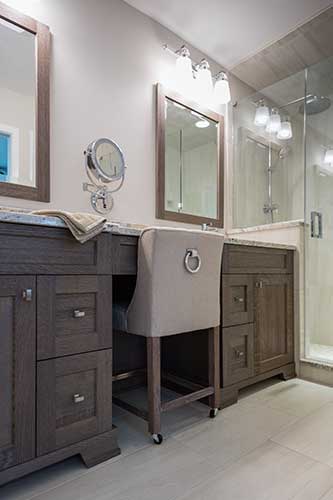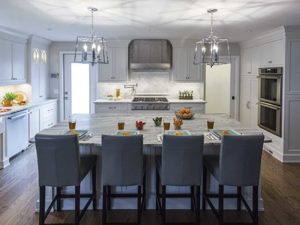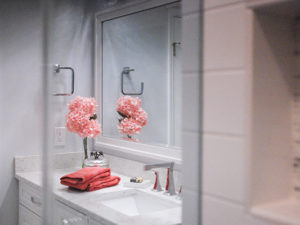Our clients were downsizing from a large multi-level home to a smaller ranch home by the New Jersey shore. Key to this move was finding a home close to other family members that had good bones, but could be transformed into the home of their dreams. This meant renovating the kitchen to create an open floor plan style with all new appliances, cabinetry and granite countertops. An 8 foot by 48 foot addition was also planned to expand the master bedroom and create a new master bath. Read more about the whole renovation on our blog.

















