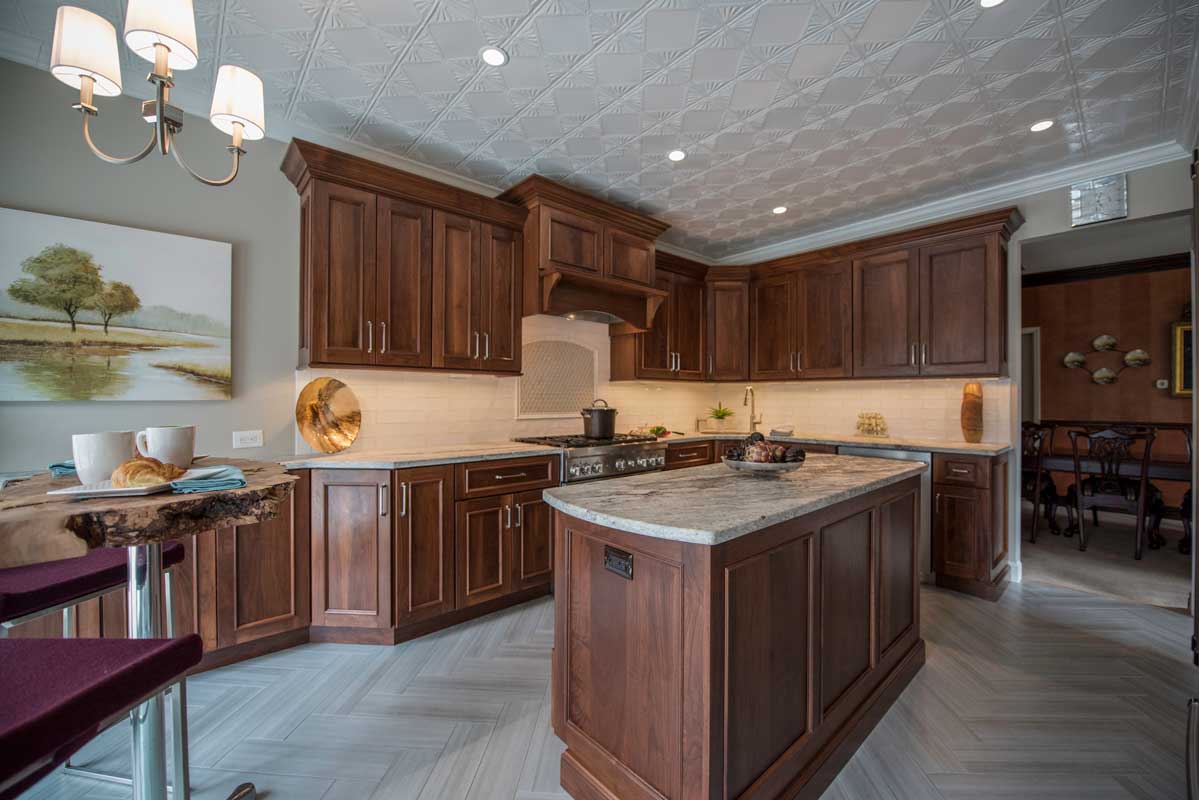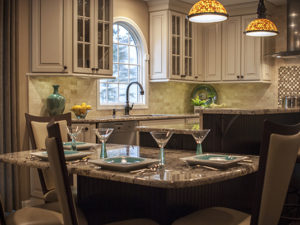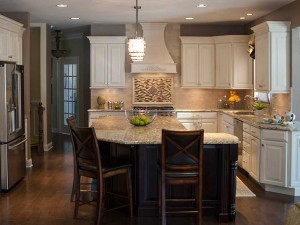Our clients were excited to move forward with their long-awaited kitchen renovation. It was time for the existing kitchen, while well loved, to be updated, modernized and ready to take on the next decades of cooking and family entertaining in their home. An update to the adjacent laundry room was also planned.
Our client’s wish list included removing almost everything in the kitchen — the blue laminate counters and backsplash, drop-in corner sink, appliances that had been replaced as necessary over the years that weren’t coordinated, standard overlay oak cabinetry and beige square floor tiles. Remaining in the kitchen were the beautiful tin ceiling tiles — a family gift from many years ago. In the new laundry room, our clients wanted a multi-function space to accommodate laundry chores and also act as a butler’s pantry and staging area for large family gatherings.
The newly renovated kitchen starts with rich, warm, walnut wood recessed panel cabinets with an ember stain. The cream, gray and white matte leathered granite countertops complement the new stainless appliances. The kitchen backsplash is a neutral cream subway tile in an updated larger 3” by 12” size, and the framed tile design over the stove has a slight arch to follow the shape of the custom hood cabinetry. The same walnut cabinetry was used in the laundry room, with marble-like quartz counters and a bold diamond-patterned backsplash finishing the look.
The focal point of the kitchen is the beautiful tile floor. A grey porcelain 6” by 24” plank tile is meticulously installed in a dramatic chevron pattern throughout the kitchen and laundry room area. The center island, which we were able to double in size from the existing, functions as the microwave area and provides storage as well. A highlight of the laundry/beverage sink area is the matte black Brio Solna faucet with Touch2O Technology — a nod to the latest trends in hands-free and motion-sensing faucet technology.

















